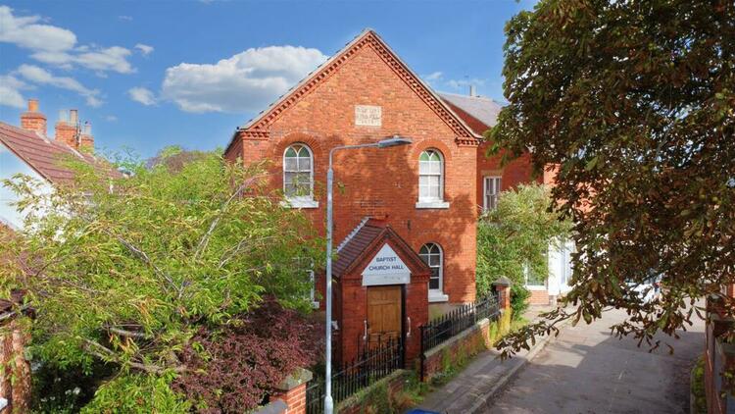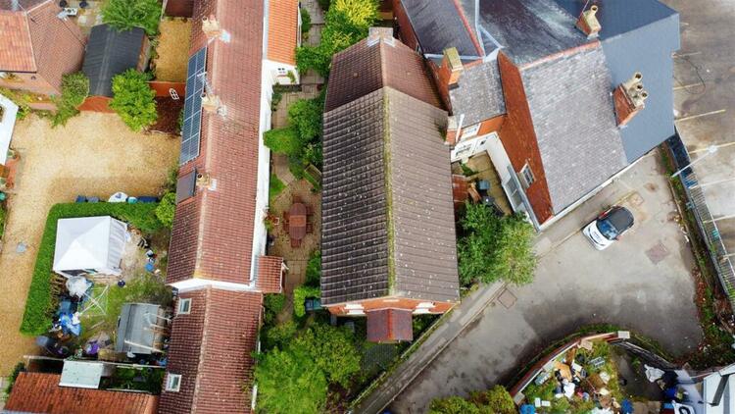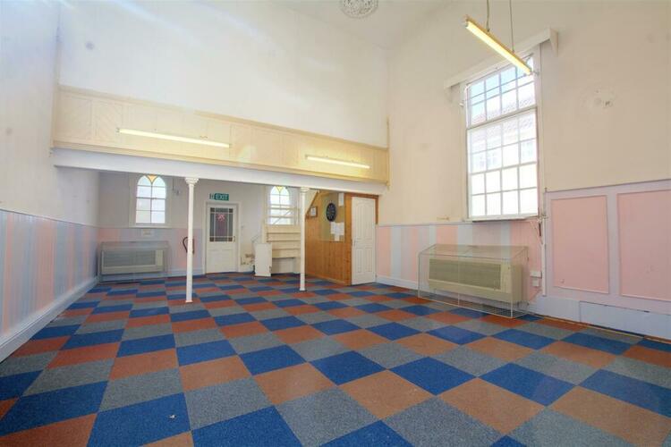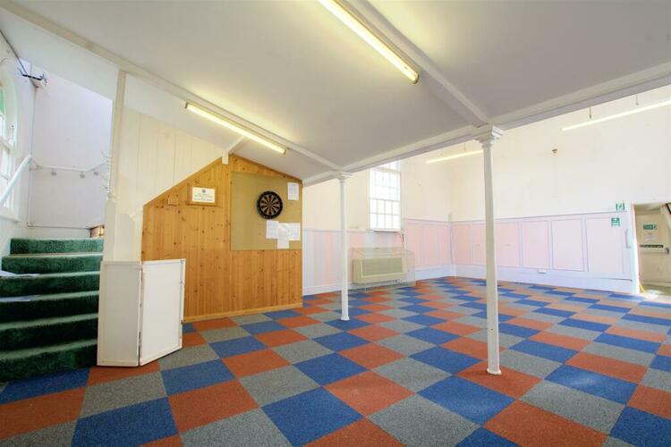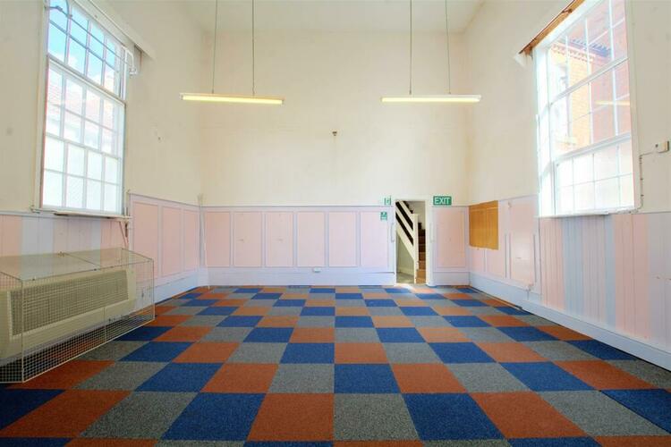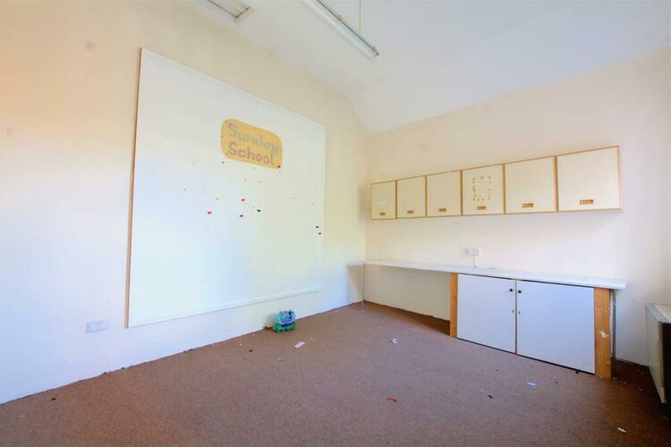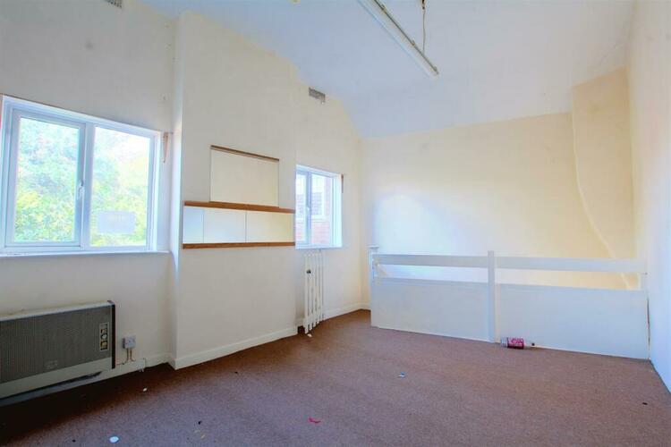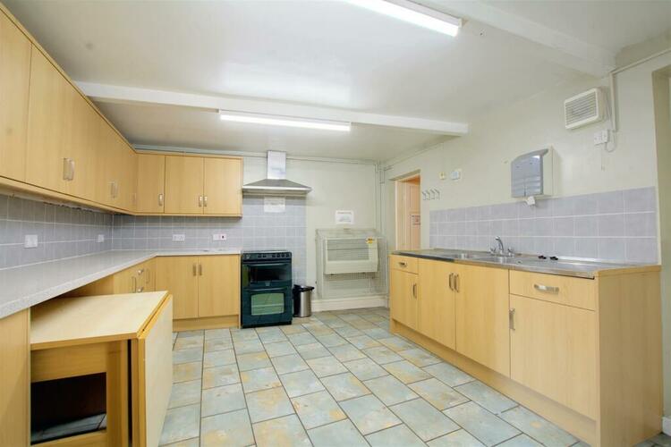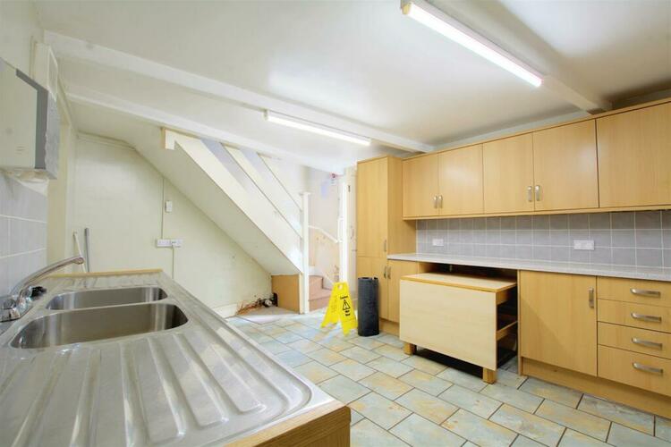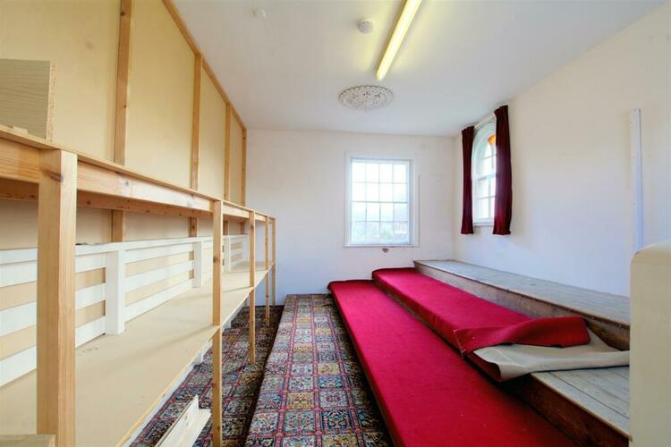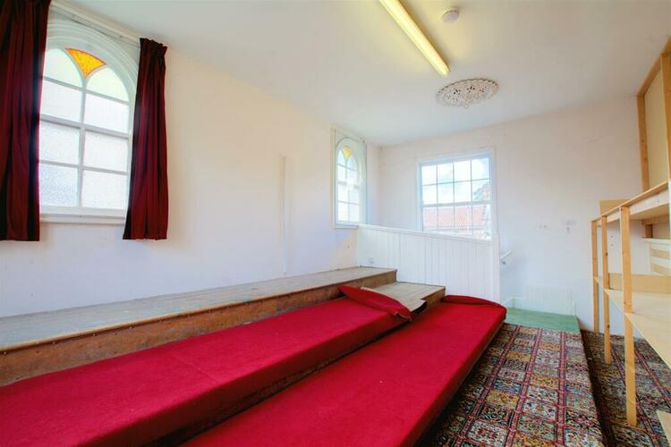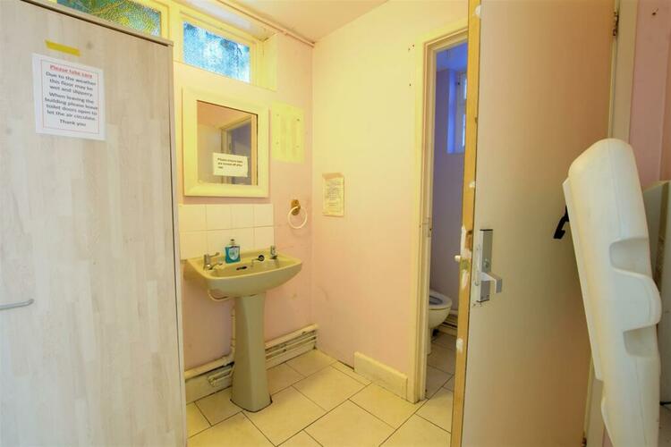Detached house in Nottingham
Calverton Church Hall, The Nook, Nottingham, Nottinghamshire NG14 6HJ
- Lot No: 126
- Property Type: Detached house
- Contract Type: Unconditional with Variable Fee
Guide Price* £135,000+ plus fees
Property Description
FREEHOLD former chapel built 1832 with planning passed for change of use into two dwellings. Planning Application number: 2021/0370. Permitting a change of use of existing Church Hall building into TWO dwelling houses. The property comprises a small Porch, main Church Hall with feature semi-circular windows and small under stairs storage cupboard. To the rear of the property lies a Kitchen, cloakroom and separate W/C. On the first floor are two further meeting rooms/storerooms both accessed via independent staircases. The property comprises a two-story former chapel of traditional brick construction under a pitched tiled roof. The property has previously been used as a place of worship and community building. Situated in this sought after quiet and peaceful residential location, readily accessible for a range of local amenities, this spacious property is considered an ideal opportunity for a variety of potential purchasers and if developed will appeal to first time buyers and young professionals. The property is found within the centre of a popular village location, we have been informed that the property is not listed but lies within a conservation area.
Lobby - 1.65m x 1.32m approx
Door to the front elevation. Feature semi circular window to either side of door. Quarry tile flooring. Internal original glazed door leading to main hall.
Main Hall - 9.58m x 5.97m approx
Ceiling light point. Original feature ceiling roses. UPVC double glazed to the right elevation. Slash windows to the left elevation. Feature semi circular windows to the front elevation. Electric storage heater. Part panelling to the walls. Staircase leading to Mezzanine. Internal door leading to Fitted Kitchen
Kitchen - 3.58m x 5.11m approx
Range of matching wall and base units incorporating laminate work surface over. Tiled flooring. Tiled walls. Space and point for freestanding cooker. Double stainless steel sink with mixer tap over. Ceiling light point. Staircase leading to Reception. Emergency fire exit. Internal door leading to Ground Floor Cloak Room
Ground Floor Cloak Room - 1.78m x 1.80m approx
Window to the rear elevation. Pedestal wash hand basin. Tiled splash backs. Tiled flooring. Door leading to Separate W/C.
Separate W/C - 1.78m x 0.91m approx
Window to the side elevation. Low level flush W/C. Wall mounted heater. Tiled flooring.
Meeting Room - 5.49m x 3.56m approx
2 x UPVC double glazed windows to the rear elevation. Ceiling light point. Loft access hatch. Wall mounted heater. Wall and base units with laminate work surface over providing additional storage space.
Mezzanine - 5.94m x 3.96m approx
UPVC double glazed window to the side elevation. Feature semi circular slash styles windows to the front elevation. Ceiling light point. Ceiling roses. Steps leading up toward front section.
Note
Prospective buyers are advised to make all necessary independent enquiries prior to placing their bid as this will be binding.
Draft Sales Details
These sales details are awaiting vendor approval.
Tenure
Freehold
- 5% deposit (subject to a minimum of £5,000)
- Buyer’s Fee of 4.8% of the purchase price for properties sold for up to £250,000, or 3.6% of the purchase price for properties sold for over £250,000 (in all cases, subject to a minimum of £6,000 inc. VAT). For worked examples please refer to the Auction Conduct Guide.
Auction Details
Date 25th April 2024
Venue National Property Auction
The National Property Auction will be broadcast live on our website and open to remote bidding online, on the phone and by proxy. Registration for bidding will close at 5pm the day before the auction.
Lot Information
Contact Us
If you have any questions, call our team on 0800 046 5454

